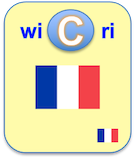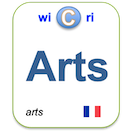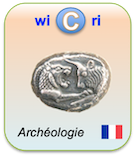From Drawing to Technical Drawing
Identifieur interne : 000110 ( Main/Exploration ); précédent : 000109; suivant : 000111From Drawing to Technical Drawing
Auteurs : Adriana Rossi [Italie]Source :
- Nexus Network Journal
Abstract
Abstract: It is in the early Middle Ages that the demonstrative effectiveness of drawing begins to be correlated to mathematical description, thus laying the foundations for the geometrical conceptualization that technical drawing makes measurable. The biunivocal procedures that make it possible to transcribe three-dimensional shapes and to trace from these their exact collocation in space, their real size and their real shape, arose from the experience of specialized building site craftsmen and from the study of classical works. The new figure emerged that of the master mason who could draw and interpret designs. The need to show or to see what the end product would look like before it was actually built brought about the refinement of a drawing system from which the professional figure of the architect emerged.
Url:
DOI: 10.1007/978-3-0348-0393-9_11
Affiliations:
Links toward previous steps (curation, corpus...)
- to stream Istex, to step Corpus: 000398
- to stream Istex, to step Curation: 000398
- to stream Istex, to step Checkpoint: 000051
- to stream Main, to step Merge: 000109
- to stream Main, to step Curation: 000110
Le document en format XML
<record><TEI wicri:istexFullTextTei="biblStruct"><teiHeader><fileDesc><titleStmt><title xml:lang="en">From Drawing to Technical Drawing</title><author><name sortKey="Rossi, Adriana" sort="Rossi, Adriana" uniqKey="Rossi A" first="Adriana" last="Rossi">Adriana Rossi</name></author></titleStmt><publicationStmt><idno type="wicri:source">ISTEX</idno><idno type="RBID">ISTEX:0555376A797634D175DE7016ABC6EE1C5BC10B60</idno><date when="2012" year="2012">2012</date><idno type="doi">10.1007/978-3-0348-0393-9_11</idno><idno type="url">https://api.istex.fr/ark:/67375/HCB-1ZZ4WRZH-3/fulltext.pdf</idno><idno type="wicri:Area/Istex/Corpus">000398</idno><idno type="wicri:explorRef" wicri:stream="Istex" wicri:step="Corpus" wicri:corpus="ISTEX">000398</idno><idno type="wicri:Area/Istex/Curation">000398</idno><idno type="wicri:Area/Istex/Checkpoint">000051</idno><idno type="wicri:explorRef" wicri:stream="Istex" wicri:step="Checkpoint">000051</idno><idno type="wicri:Area/Main/Merge">000109</idno><idno type="wicri:Area/Main/Curation">000110</idno><idno type="wicri:Area/Main/Exploration">000110</idno></publicationStmt><sourceDesc><biblStruct><analytic><title level="a" type="main" xml:lang="en">From Drawing to Technical Drawing</title><author><name sortKey="Rossi, Adriana" sort="Rossi, Adriana" uniqKey="Rossi A" first="Adriana" last="Rossi">Adriana Rossi</name><affiliation wicri:level="1"><country xml:lang="fr">Italie</country><wicri:regionArea>Department of Civil Engineering, Second University of Naples, Real casa dell’Annunziata Via Roma, 29, 81031, Aversa (Caserta)</wicri:regionArea><wicri:noRegion>Aversa (Caserta)</wicri:noRegion></affiliation><affiliation wicri:level="1"><country wicri:rule="url">Italie</country></affiliation></author></analytic><monogr></monogr><series><title level="s" type="main" xml:lang="en">Nexus Network Journal</title></series></biblStruct></sourceDesc></fileDesc><profileDesc><textClass></textClass></profileDesc></teiHeader><front><div type="abstract" xml:lang="en">Abstract: It is in the early Middle Ages that the demonstrative effectiveness of drawing begins to be correlated to mathematical description, thus laying the foundations for the geometrical conceptualization that technical drawing makes measurable. The biunivocal procedures that make it possible to transcribe three-dimensional shapes and to trace from these their exact collocation in space, their real size and their real shape, arose from the experience of specialized building site craftsmen and from the study of classical works. The new figure emerged that of the master mason who could draw and interpret designs. The need to show or to see what the end product would look like before it was actually built brought about the refinement of a drawing system from which the professional figure of the architect emerged.</div></front></TEI><affiliations><list><country><li>Italie</li></country></list><tree><country name="Italie"><noRegion><name sortKey="Rossi, Adriana" sort="Rossi, Adriana" uniqKey="Rossi A" first="Adriana" last="Rossi">Adriana Rossi</name></noRegion><name sortKey="Rossi, Adriana" sort="Rossi, Adriana" uniqKey="Rossi A" first="Adriana" last="Rossi">Adriana Rossi</name></country></tree></affiliations></record>Pour manipuler ce document sous Unix (Dilib)
EXPLOR_STEP=$WICRI_ROOT/Wicri/Europe/France/explor/NotreDameDeParisV1/Data/Main/Exploration
HfdSelect -h $EXPLOR_STEP/biblio.hfd -nk 000110 | SxmlIndent | more
Ou
HfdSelect -h $EXPLOR_AREA/Data/Main/Exploration/biblio.hfd -nk 000110 | SxmlIndent | more
Pour mettre un lien sur cette page dans le réseau Wicri
{{Explor lien
|wiki= Wicri/Europe/France
|area= NotreDameDeParisV1
|flux= Main
|étape= Exploration
|type= RBID
|clé= ISTEX:0555376A797634D175DE7016ABC6EE1C5BC10B60
|texte= From Drawing to Technical Drawing
}}
|
| This area was generated with Dilib version V0.6.33. | |



