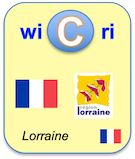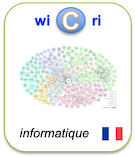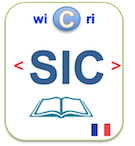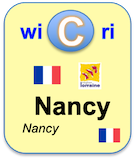Urban environment modelling by fusion of a cadastral map and a digital elevation model
Identifieur interne : 000C15 ( PascalFrancis/Corpus ); précédent : 000C14; suivant : 000C16Urban environment modelling by fusion of a cadastral map and a digital elevation model
Auteurs : P. Dosch ; G. MasiniSource :
Descripteurs français
- Pascal (Inist)
English descriptors
- KwdEn :
Abstract
This paper describes a method to automatically construct a 3D geometric model of an urban area by merging features extracted from a cadastral map of the area and from the corresponding digital elevation model (DEM). The cadastral map and the DEM are both transformed into two sets of contour segments: The segments extracted from the map represent contours of buildings and blocks of buildings, whereas the segments extracted from the DEM represent the external edges of blocks of buildings (edges of buildings are generally missed because buildings of a same block often have the same height). The fusion of these two sets takes two main steps. The DEM segments are first matched with map segments by pruning a correspondence graph using a maximal clique technique. The result gives the 3D structure of the blocks of buildings. The remaining map segments, i.e. those which have no correspondent in the DEM, represent the contours of the buildings inside the blocks. The elevation of such a segment can then be estimated from the previously matched segments with which it is connected in the 3D structure. Some results and perspectives are presented as a conclusion.
Notice en format standard (ISO 2709)
Pour connaître la documentation sur le format Inist Standard.
| pA |
|
|---|
Format Inist (serveur)
| NO : | PASCAL 98-0079956 INIST |
|---|---|
| ET : | Urban environment modelling by fusion of a cadastral map and a digital elevation model |
| AU : | DOSCH (P.); MASINI (G.); FRYDRYCH (Michael); PARKKINENE (Jussi); VISA (Ari) |
| AF : | INRIA Lorraine - CRIN/CNRS, 615, rue du jardin botanique B.P. 101/54602 Villers-lès-Nancy/France (1 aut., 2 aut.) |
| DT : | Congrès; Niveau analytique |
| SO : | Scandinavian conference on image analysis/10/1997-06-09/Lappeeranta FIN; Finlande; Lappeeranta: Pattern Recognition Society; Da. 1997; Pp. 431-437; ISBN 951-764-145-1 |
| LA : | Anglais |
| EA : | This paper describes a method to automatically construct a 3D geometric model of an urban area by merging features extracted from a cadastral map of the area and from the corresponding digital elevation model (DEM). The cadastral map and the DEM are both transformed into two sets of contour segments: The segments extracted from the map represent contours of buildings and blocks of buildings, whereas the segments extracted from the DEM represent the external edges of blocks of buildings (edges of buildings are generally missed because buildings of a same block often have the same height). The fusion of these two sets takes two main steps. The DEM segments are first matched with map segments by pruning a correspondence graph using a maximal clique technique. The result gives the 3D structure of the blocks of buildings. The remaining map segments, i.e. those which have no correspondent in the DEM, represent the contours of the buildings inside the blocks. The elevation of such a segment can then be estimated from the previously matched segments with which it is connected in the 3D structure. Some results and perspectives are presented as a conclusion. |
| CC : | 001D02C03 |
| FD : | Simulation numérique; Traitement image; Reconnaissance forme; Reconstruction surface; Carte cadastrale |
| ED : | Numerical simulation; Image processing; Pattern recognition; Surface reconstruction; Cadastral map |
| GD : | Bildverarbeitung; Mustererkennung |
| SD : | Simulación numérica; Procesamiento imagen; Reconocimiento patrón; Reconstrucción superficie; Mapa catastral |
| LO : | INIST-Y 31653.354000068107910580 |
| ID : | 98-0079956 |
Links to Exploration step
Pascal:98-0079956Le document en format XML
<record><TEI><teiHeader><fileDesc><titleStmt><title xml:lang="en" level="a">Urban environment modelling by fusion of a cadastral map and a digital elevation model</title><author><name sortKey="Dosch, P" sort="Dosch, P" uniqKey="Dosch P" first="P." last="Dosch">P. Dosch</name><affiliation><inist:fA14 i1="01"><s1>INRIA Lorraine - CRIN/CNRS, 615, rue du jardin botanique B.P. 101</s1><s2>54602 Villers-lès-Nancy</s2><s3>FRA</s3><sZ>1 aut.</sZ><sZ>2 aut.</sZ></inist:fA14></affiliation></author><author><name sortKey="Masini, G" sort="Masini, G" uniqKey="Masini G" first="G." last="Masini">G. Masini</name><affiliation><inist:fA14 i1="01"><s1>INRIA Lorraine - CRIN/CNRS, 615, rue du jardin botanique B.P. 101</s1><s2>54602 Villers-lès-Nancy</s2><s3>FRA</s3><sZ>1 aut.</sZ><sZ>2 aut.</sZ></inist:fA14></affiliation></author></titleStmt><publicationStmt><idno type="wicri:source">INIST</idno><idno type="inist">98-0079956</idno><date when="1997">1997</date><idno type="stanalyst">PASCAL 98-0079956 INIST</idno><idno type="RBID">Pascal:98-0079956</idno><idno type="wicri:Area/PascalFrancis/Corpus">000C15</idno></publicationStmt><sourceDesc><biblStruct><analytic><title xml:lang="en" level="a">Urban environment modelling by fusion of a cadastral map and a digital elevation model</title><author><name sortKey="Dosch, P" sort="Dosch, P" uniqKey="Dosch P" first="P." last="Dosch">P. Dosch</name><affiliation><inist:fA14 i1="01"><s1>INRIA Lorraine - CRIN/CNRS, 615, rue du jardin botanique B.P. 101</s1><s2>54602 Villers-lès-Nancy</s2><s3>FRA</s3><sZ>1 aut.</sZ><sZ>2 aut.</sZ></inist:fA14></affiliation></author><author><name sortKey="Masini, G" sort="Masini, G" uniqKey="Masini G" first="G." last="Masini">G. Masini</name><affiliation><inist:fA14 i1="01"><s1>INRIA Lorraine - CRIN/CNRS, 615, rue du jardin botanique B.P. 101</s1><s2>54602 Villers-lès-Nancy</s2><s3>FRA</s3><sZ>1 aut.</sZ><sZ>2 aut.</sZ></inist:fA14></affiliation></author></analytic></biblStruct></sourceDesc></fileDesc><profileDesc><textClass><keywords scheme="KwdEn" xml:lang="en"><term>Cadastral map</term><term>Image processing</term><term>Numerical simulation</term><term>Pattern recognition</term><term>Surface reconstruction</term></keywords><keywords scheme="Pascal" xml:lang="fr"><term>Simulation numérique</term><term>Traitement image</term><term>Reconnaissance forme</term><term>Reconstruction surface</term><term>Carte cadastrale</term></keywords></textClass></profileDesc></teiHeader><front><div type="abstract" xml:lang="en">This paper describes a method to automatically construct a 3D geometric model of an urban area by merging features extracted from a cadastral map of the area and from the corresponding digital elevation model (DEM). The cadastral map and the DEM are both transformed into two sets of contour segments: The segments extracted from the map represent contours of buildings and blocks of buildings, whereas the segments extracted from the DEM represent the external edges of blocks of buildings (edges of buildings are generally missed because buildings of a same block often have the same height). The fusion of these two sets takes two main steps. The DEM segments are first matched with map segments by pruning a correspondence graph using a maximal clique technique. The result gives the 3D structure of the blocks of buildings. The remaining map segments, i.e. those which have no correspondent in the DEM, represent the contours of the buildings inside the blocks. The elevation of such a segment can then be estimated from the previously matched segments with which it is connected in the 3D structure. Some results and perspectives are presented as a conclusion.</div></front></TEI><inist><standard h6="B"><pA><fA08 i1="01" i2="1" l="ENG"><s1>Urban environment modelling by fusion of a cadastral map and a digital elevation model</s1></fA08><fA09 i1="01" i2="1" l="ENG"><s1>SCIA'97 : 10th Scandinavian conference on image analysis : Lappeeranta, June 9-11, 1997</s1></fA09><fA11 i1="01" i2="1"><s1>DOSCH (P.)</s1></fA11><fA11 i1="02" i2="1"><s1>MASINI (G.)</s1></fA11><fA12 i1="01" i2="1"><s1>FRYDRYCH (Michael)</s1><s9>ed.</s9></fA12><fA12 i1="02" i2="1"><s1>PARKKINENE (Jussi)</s1><s9>ed.</s9></fA12><fA12 i1="03" i2="1"><s1>VISA (Ari)</s1><s9>ed.</s9></fA12><fA14 i1="01"><s1>INRIA Lorraine - CRIN/CNRS, 615, rue du jardin botanique B.P. 101</s1><s2>54602 Villers-lès-Nancy</s2><s3>FRA</s3><sZ>1 aut.</sZ><sZ>2 aut.</sZ></fA14><fA20><s1>431-437</s1></fA20><fA21><s1>1997</s1></fA21><fA23 i1="01"><s0>ENG</s0></fA23><fA25 i1="01"><s1>Pattern Recognition Society</s1><s2>Lappeeranta</s2></fA25><fA26 i1="01"><s0>951-764-145-1</s0></fA26><fA30 i1="01" i2="1" l="ENG"><s1>Scandinavian conference on image analysis</s1><s2>10</s2><s3>Lappeeranta FIN</s3><s4>1997-06-09</s4></fA30><fA43 i1="01"><s1>INIST</s1><s2>Y 31653</s2><s5>354000068107910580</s5></fA43><fA44><s0>0000</s0><s1>© 1998 INIST-CNRS. All rights reserved.</s1></fA44><fA45><s0>14 ref.</s0></fA45><fA47 i1="01" i2="1"><s0>98-0079956</s0></fA47><fA60><s1>C</s1></fA60><fA61><s0>A</s0></fA61><fA66 i1="01"><s0>FIN</s0></fA66><fC01 i1="01" l="ENG"><s0>This paper describes a method to automatically construct a 3D geometric model of an urban area by merging features extracted from a cadastral map of the area and from the corresponding digital elevation model (DEM). The cadastral map and the DEM are both transformed into two sets of contour segments: The segments extracted from the map represent contours of buildings and blocks of buildings, whereas the segments extracted from the DEM represent the external edges of blocks of buildings (edges of buildings are generally missed because buildings of a same block often have the same height). The fusion of these two sets takes two main steps. The DEM segments are first matched with map segments by pruning a correspondence graph using a maximal clique technique. The result gives the 3D structure of the blocks of buildings. The remaining map segments, i.e. those which have no correspondent in the DEM, represent the contours of the buildings inside the blocks. The elevation of such a segment can then be estimated from the previously matched segments with which it is connected in the 3D structure. Some results and perspectives are presented as a conclusion.</s0></fC01><fC02 i1="01" i2="X"><s0>001D02C03</s0></fC02><fC03 i1="01" i2="X" l="FRE"><s0>Simulation numérique</s0><s5>01</s5></fC03><fC03 i1="01" i2="X" l="ENG"><s0>Numerical simulation</s0><s5>01</s5></fC03><fC03 i1="01" i2="X" l="SPA"><s0>Simulación numérica</s0><s5>01</s5></fC03><fC03 i1="02" i2="X" l="FRE"><s0>Traitement image</s0><s5>02</s5></fC03><fC03 i1="02" i2="X" l="ENG"><s0>Image processing</s0><s5>02</s5></fC03><fC03 i1="02" i2="X" l="GER"><s0>Bildverarbeitung</s0><s5>02</s5></fC03><fC03 i1="02" i2="X" l="SPA"><s0>Procesamiento imagen</s0><s5>02</s5></fC03><fC03 i1="03" i2="X" l="FRE"><s0>Reconnaissance forme</s0><s5>03</s5></fC03><fC03 i1="03" i2="X" l="ENG"><s0>Pattern recognition</s0><s5>03</s5></fC03><fC03 i1="03" i2="X" l="GER"><s0>Mustererkennung</s0><s5>03</s5></fC03><fC03 i1="03" i2="X" l="SPA"><s0>Reconocimiento patrón</s0><s5>03</s5></fC03><fC03 i1="04" i2="X" l="FRE"><s0>Reconstruction surface</s0><s5>04</s5></fC03><fC03 i1="04" i2="X" l="ENG"><s0>Surface reconstruction</s0><s5>04</s5></fC03><fC03 i1="04" i2="X" l="SPA"><s0>Reconstrucción superficie</s0><s5>04</s5></fC03><fC03 i1="05" i2="X" l="FRE"><s0>Carte cadastrale</s0><s5>05</s5></fC03><fC03 i1="05" i2="X" l="ENG"><s0>Cadastral map</s0><s5>05</s5></fC03><fC03 i1="05" i2="X" l="SPA"><s0>Mapa catastral</s0><s5>05</s5></fC03><fN21><s1>047</s1></fN21></pA></standard><server><NO>PASCAL 98-0079956 INIST</NO><ET>Urban environment modelling by fusion of a cadastral map and a digital elevation model</ET><AU>DOSCH (P.); MASINI (G.); FRYDRYCH (Michael); PARKKINENE (Jussi); VISA (Ari)</AU><AF>INRIA Lorraine - CRIN/CNRS, 615, rue du jardin botanique B.P. 101/54602 Villers-lès-Nancy/France (1 aut., 2 aut.)</AF><DT>Congrès; Niveau analytique</DT><SO>Scandinavian conference on image analysis/10/1997-06-09/Lappeeranta FIN; Finlande; Lappeeranta: Pattern Recognition Society; Da. 1997; Pp. 431-437; ISBN 951-764-145-1</SO><LA>Anglais</LA><EA>This paper describes a method to automatically construct a 3D geometric model of an urban area by merging features extracted from a cadastral map of the area and from the corresponding digital elevation model (DEM). The cadastral map and the DEM are both transformed into two sets of contour segments: The segments extracted from the map represent contours of buildings and blocks of buildings, whereas the segments extracted from the DEM represent the external edges of blocks of buildings (edges of buildings are generally missed because buildings of a same block often have the same height). The fusion of these two sets takes two main steps. The DEM segments are first matched with map segments by pruning a correspondence graph using a maximal clique technique. The result gives the 3D structure of the blocks of buildings. The remaining map segments, i.e. those which have no correspondent in the DEM, represent the contours of the buildings inside the blocks. The elevation of such a segment can then be estimated from the previously matched segments with which it is connected in the 3D structure. Some results and perspectives are presented as a conclusion.</EA><CC>001D02C03</CC><FD>Simulation numérique; Traitement image; Reconnaissance forme; Reconstruction surface; Carte cadastrale</FD><ED>Numerical simulation; Image processing; Pattern recognition; Surface reconstruction; Cadastral map</ED><GD>Bildverarbeitung; Mustererkennung</GD><SD>Simulación numérica; Procesamiento imagen; Reconocimiento patrón; Reconstrucción superficie; Mapa catastral</SD><LO>INIST-Y 31653.354000068107910580</LO><ID>98-0079956</ID></server></inist></record>Pour manipuler ce document sous Unix (Dilib)
EXPLOR_STEP=$WICRI_ROOT/Wicri/Lorraine/explor/InforLorV4/Data/PascalFrancis/Corpus
HfdSelect -h $EXPLOR_STEP/biblio.hfd -nk 000C15 | SxmlIndent | more
Ou
HfdSelect -h $EXPLOR_AREA/Data/PascalFrancis/Corpus/biblio.hfd -nk 000C15 | SxmlIndent | more
Pour mettre un lien sur cette page dans le réseau Wicri
{{Explor lien
|wiki= Wicri/Lorraine
|area= InforLorV4
|flux= PascalFrancis
|étape= Corpus
|type= RBID
|clé= Pascal:98-0079956
|texte= Urban environment modelling by fusion of a cadastral map and a digital elevation model
}}
|
| This area was generated with Dilib version V0.6.33. | |



