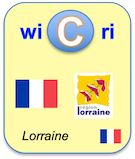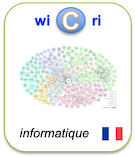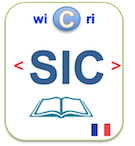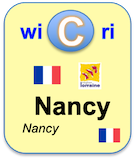Un système d’information géographique 3D pour l’exploration des règles d’urbanisme
Identifieur interne : 002288 ( Istex/Corpus ); précédent : 002287; suivant : 002289Un système d’information géographique 3D pour l’exploration des règles d’urbanisme
Auteurs : Mickaël Brasebin ; Julien Perret ; Cécile HaëckSource :
- Revue Internationale de Géomatique [ 1260-5875 ] ; 2011.
Abstract
Cet article présente l’utilisation d’un SIG 3D pour représenter, analyser et explorer les règles de constructibilité de bâtiments les plus courantes prises en compte dans les plans locaux d’urbanisme. Un modèle est proposé pour permettre la saisie et la manipulation de ces règles. Ces dernières s’appliquent sur une base de données géographiques structurée. L’exploration de ces règles est effectuée à travers trois aspects : la vérification du respect des règles de constructibilité sur une parcelle, la visualisation d’un volume constructible et la génération sous contrainte d’une géométrie de bâtiment respectant ce volume. Dès lors, un premier prototype réalisé permet de faire le lien entre les paramètres des règles d’urbanisme et leur impact sur la morphologie de bâtiments.
This article presents the use of 3D GIS to represent, analyze and explore the most common urban rules of constructability found in French local urban planning regulations. A model is proposed in order to allow the capture and the management of urban rules. In this article, the exploration of these rules is made in 3D GIS through three different functions: check-up of these rules on a parcel, visualization of volume generated by a set of rules and generation under constraints of a building shape regarding to this volume. Thus, this tool offers the possibility to link parameters of urban rules to their impact on morphology of buildings.
Url:
DOI: 10.3166/rig.21.533-556
Links to Exploration step
ISTEX:9518C8215B26EBCA769BEF2368CEBF6794353389Le document en format XML
<record><TEI wicri:istexFullTextTei="biblStruct"><teiHeader><fileDesc><titleStmt><title xml:lang="fr">Un système d’information géographique 3D pour l’exploration des règles d’urbanisme</title><author><name sortKey="Brasebin, Mickael" sort="Brasebin, Mickael" uniqKey="Brasebin M" first="Mickaël" last="Brasebin">Mickaël Brasebin</name><affiliation><mods:affiliation>Laboratoire COGIT, IGN</mods:affiliation></affiliation><affiliation><mods:affiliation>E-mail: mickael.brasebin@ign.fr</mods:affiliation></affiliation></author><author><name sortKey="Perret, Julien" sort="Perret, Julien" uniqKey="Perret J" first="Julien" last="Perret">Julien Perret</name><affiliation><mods:affiliation>Laboratoire COGIT, IGN</mods:affiliation></affiliation><affiliation><mods:affiliation>E-mail: julien.perret@ign.fr</mods:affiliation></affiliation></author><author><name sortKey="Haeck, Cecile" sort="Haeck, Cecile" uniqKey="Haeck C" first="Cécile" last="Haëck">Cécile Haëck</name><affiliation><mods:affiliation>IGN Conseil73, avenue de ParisF-94160Saint-Mandé</mods:affiliation></affiliation><affiliation><mods:affiliation>E-mail: cecile.haeck@ign.fr</mods:affiliation></affiliation></author></titleStmt><publicationStmt><idno type="wicri:source">ISTEX</idno><idno type="RBID">ISTEX:9518C8215B26EBCA769BEF2368CEBF6794353389</idno><date when="2011" year="2011">2011</date><idno type="doi">10.3166/rig.21.533-556</idno><idno type="url">https://api.istex.fr/ark:/67375/HT0-F5571ZTG-P/fulltext.pdf</idno><idno type="wicri:Area/Istex/Corpus">002288</idno><idno type="wicri:explorRef" wicri:stream="Istex" wicri:step="Corpus" wicri:corpus="ISTEX">002288</idno></publicationStmt><sourceDesc><biblStruct><analytic><title level="a" type="main" xml:lang="fr">Un système d’information géographique 3D pour l’exploration des règles d’urbanisme</title><author><name sortKey="Brasebin, Mickael" sort="Brasebin, Mickael" uniqKey="Brasebin M" first="Mickaël" last="Brasebin">Mickaël Brasebin</name><affiliation><mods:affiliation>Laboratoire COGIT, IGN</mods:affiliation></affiliation><affiliation><mods:affiliation>E-mail: mickael.brasebin@ign.fr</mods:affiliation></affiliation></author><author><name sortKey="Perret, Julien" sort="Perret, Julien" uniqKey="Perret J" first="Julien" last="Perret">Julien Perret</name><affiliation><mods:affiliation>Laboratoire COGIT, IGN</mods:affiliation></affiliation><affiliation><mods:affiliation>E-mail: julien.perret@ign.fr</mods:affiliation></affiliation></author><author><name sortKey="Haeck, Cecile" sort="Haeck, Cecile" uniqKey="Haeck C" first="Cécile" last="Haëck">Cécile Haëck</name><affiliation><mods:affiliation>IGN Conseil73, avenue de ParisF-94160Saint-Mandé</mods:affiliation></affiliation><affiliation><mods:affiliation>E-mail: cecile.haeck@ign.fr</mods:affiliation></affiliation></author></analytic><monogr></monogr><series><title level="j" type="main">Revue Internationale de Géomatique</title><title level="j" type="abbrev">Rev. Int. Geomatique</title><idno type="ISSN">1260-5875</idno><idno type="eISSN">2116-7060</idno><imprint><publisher>Lavoisier</publisher><date type="published" when="2011-10">2011</date><biblScope unit="vol">21</biblScope><biblScope unit="issue">4</biblScope><biblScope unit="page" from="533">533</biblScope><biblScope unit="page" to="556">556</biblScope><biblScope unit="page-count">24</biblScope><biblScope unit="ref-count">0</biblScope><biblScope unit="fig-count">0</biblScope><biblScope unit="table-count">0</biblScope></imprint><idno type="ISSN">1260-5875</idno></series></biblStruct></sourceDesc><seriesStmt><idno type="ISSN">1260-5875</idno></seriesStmt></fileDesc><profileDesc><textClass></textClass></profileDesc></teiHeader><front><div type="abstract" xml:lang="fr">Cet article présente l’utilisation d’un SIG 3D pour représenter, analyser et explorer les règles de constructibilité de bâtiments les plus courantes prises en compte dans les plans locaux d’urbanisme. Un modèle est proposé pour permettre la saisie et la manipulation de ces règles. Ces dernières s’appliquent sur une base de données géographiques structurée. L’exploration de ces règles est effectuée à travers trois aspects : la vérification du respect des règles de constructibilité sur une parcelle, la visualisation d’un volume constructible et la génération sous contrainte d’une géométrie de bâtiment respectant ce volume. Dès lors, un premier prototype réalisé permet de faire le lien entre les paramètres des règles d’urbanisme et leur impact sur la morphologie de bâtiments.</div><div type="abstract" xml:lang="en">This article presents the use of 3D GIS to represent, analyze and explore the most common urban rules of constructability found in French local urban planning regulations. A model is proposed in order to allow the capture and the management of urban rules. In this article, the exploration of these rules is made in 3D GIS through three different functions: check-up of these rules on a parcel, visualization of volume generated by a set of rules and generation under constraints of a building shape regarding to this volume. Thus, this tool offers the possibility to link parameters of urban rules to their impact on morphology of buildings.</div></front></TEI><istex><corpusName>lavoisier</corpusName><author><json:item><name>Mickaël Brasebin</name><affiliations><json:string>Laboratoire COGIT, IGN</json:string><json:string>E-mail: mickael.brasebin@ign.fr</json:string></affiliations></json:item><json:item><name>Julien Perret</name><affiliations><json:string>Laboratoire COGIT, IGN</json:string><json:string>E-mail: julien.perret@ign.fr</json:string></affiliations></json:item><json:item><name>Cécile Haëck</name><affiliations><json:string>IGN Conseil73, avenue de ParisF-94160Saint-Mandé</json:string><json:string>E-mail: cecile.haeck@ign.fr</json:string></affiliations></json:item></author><subject><json:item><lang><json:string>fre</json:string></lang><value>SIG 3D</value></json:item><json:item><lang><json:string>fre</json:string></lang><value>règles d’urbanisme</value></json:item><json:item><lang><json:string>fre</json:string></lang><value>analyse spatiale</value></json:item><json:item><lang><json:string>fre</json:string></lang><value>géovisualisation</value></json:item><json:item><lang><json:string>fre</json:string></lang><value>3D GIS</value></json:item><json:item><lang><json:string>fre</json:string></lang><value>urban planning rules</value></json:item><json:item><lang><json:string>fre</json:string></lang><value>spatial analysis</value></json:item><json:item><lang><json:string>fre</json:string></lang><value>geovisualisation</value></json:item></subject><arkIstex>ark:/67375/HT0-F5571ZTG-P</arkIstex><language><json:string>fre</json:string></language><originalGenre><json:string>research-article</json:string></originalGenre><abstract>Cet article présente l’utilisation d’un SIG 3D pour représenter, analyser et explorer les règles de constructibilité de bâtiments les plus courantes prises en compte dans les plans locaux d’urbanisme. Un modèle est proposé pour permettre la saisie et la manipulation de ces règles. Ces dernières s’appliquent sur une base de données géographiques structurée. L’exploration de ces règles est effectuée à travers trois aspects : la vérification du respect des règles de constructibilité sur une parcelle, la visualisation d’un volume constructible et la génération sous contrainte d’une géométrie de bâtiment respectant ce volume. Dès lors, un premier prototype réalisé permet de faire le lien entre les paramètres des règles d’urbanisme et leur impact sur la morphologie de bâtiments.</abstract><qualityIndicators><score>8.404</score><pdfWordCount>6854</pdfWordCount><pdfCharCount>40751</pdfCharCount><pdfVersion>1.6</pdfVersion><pdfPageCount>24</pdfPageCount><pdfPageSize>595 x 842 pts (A4)</pdfPageSize><refBibsNative>false</refBibsNative><abstractWordCount>117</abstractWordCount><abstractCharCount>783</abstractCharCount><keywordCount>8</keywordCount></qualityIndicators><title>Un système d’information géographique 3D pour l’exploration des règles d’urbanisme</title><genre><json:string>research-article</json:string></genre><host><title>Revue Internationale de Géomatique</title><language><json:string>unknown</json:string></language><issn><json:string>1260-5875</json:string></issn><eissn><json:string>2116-7060</json:string></eissn><publisherId><json:string>rig</json:string></publisherId><volume>21</volume><issue>4</issue><pages><first>533</first><last>556</last><total>24</total></pages><genre><json:string>journal</json:string></genre></host><ark><json:string>ark:/67375/HT0-F5571ZTG-P</json:string></ark><publicationDate>2011</publicationDate><copyrightDate>2011</copyrightDate><doi><json:string>10.3166/rig.21.533-556</json:string></doi><id>9518C8215B26EBCA769BEF2368CEBF6794353389</id><score>1</score><fulltext><json:item><extension>pdf</extension><original>true</original><mimetype>application/pdf</mimetype><uri>https://api.istex.fr/ark:/67375/HT0-F5571ZTG-P/fulltext.pdf</uri></json:item><json:item><extension>zip</extension><original>false</original><mimetype>application/zip</mimetype><uri>https://api.istex.fr/ark:/67375/HT0-F5571ZTG-P/bundle.zip</uri></json:item><istex:fulltextTEI uri="https://api.istex.fr/ark:/67375/HT0-F5571ZTG-P/fulltext.tei"><teiHeader><fileDesc><titleStmt><title level="a" type="main">Un système d’information géographique 3D pour l’exploration des règles d’urbanisme</title><respStmt><resp>Références bibliographiques récupérées via GROBID</resp><name resp="ISTEX-API">ISTEX-API (INIST-CNRS)</name></respStmt></titleStmt><publicationStmt><authority>ISTEX</authority><publisher>Lavoisier</publisher><availability><licence>© Lavoisier SAS 2011</licence><p>Lavoisier SAS</p></availability><date type="published" when="2011-10">2011</date><date type="Copyright" when="2011">2011</date></publicationStmt><notesStmt><note type="content-type" source="research-article" scheme="https://content-type.data.istex.fr/ark:/67375/XTP-1JC4F85T-7">research-article</note><note type="publication-type" scheme="https://publication-type.data.istex.fr/ark:/67375/JMC-0GLKJH51-B">journal</note></notesStmt><sourceDesc><biblStruct type="article"><analytic><title level="a" type="main" xml:lang="fr">Un système d’information géographique 3D pour l’exploration des règles d’urbanisme</title><title level="a" type="sub">Application à la constructibilité des bâtiments</title><author xml:id="author-0000" role="corresp"><persName><surname>Brasebin</surname><forename type="first">Mickaël</forename></persName><affiliation><ref>1</ref><address><orgName type="institution">Laboratoire COGIT, IGN</orgName></address></affiliation><email>mickael.brasebin@ign.fr</email><email>julien.perret@ign.fr</email><email>cecile.haeck@ign.fr</email></author><author xml:id="author-0001" role="corresp"><persName><surname>Perret</surname><forename type="first">Julien</forename></persName><affiliation><ref>1</ref><address><orgName type="institution">Laboratoire COGIT, IGN</orgName></address></affiliation><email>mickael.brasebin@ign.fr</email><email>julien.perret@ign.fr</email><email>cecile.haeck@ign.fr</email></author><author xml:id="author-0002" role="corresp"><persName><surname>Haëck</surname><forename type="first">Cécile</forename></persName><affiliation><ref>2</ref><address><orgName type="institution">IGN Conseil</orgName><street>73, avenue de Paris</street><postCode>F-94160</postCode><settlement>Saint-Mandé</settlement></address></affiliation><email>mickael.brasebin@ign.fr</email><email>julien.perret@ign.fr</email><email>cecile.haeck@ign.fr</email></author><idno type="istex">9518C8215B26EBCA769BEF2368CEBF6794353389</idno><idno type="ark">ark:/67375/HT0-F5571ZTG-P</idno><idno type="DOI">10.3166/rig.21.533-556</idno><idno type="publisher-id">rig214p533</idno></analytic><monogr><title level="j" type="main">Revue Internationale de Géomatique</title><title level="j" type="abbrev">Rev. Int. Geomatique</title><idno type="publisher-id">rig</idno><idno type="pISSN">1260-5875</idno><idno type="eISSN">2116-7060</idno><imprint><publisher>Lavoisier</publisher><date type="published" when="2011-10">2011</date><biblScope unit="vol">21</biblScope><biblScope unit="issue">4</biblScope><biblScope unit="page" from="533">533</biblScope><biblScope unit="page" to="556">556</biblScope><biblScope unit="page-count">24</biblScope><biblScope unit="ref-count">0</biblScope><biblScope unit="fig-count">0</biblScope><biblScope unit="table-count">0</biblScope></imprint></monogr></biblStruct></sourceDesc></fileDesc><profileDesc><abstract xml:lang="fr"><p>Cet article présente l’utilisation d’un SIG 3D pour représenter, analyser et explorer les règles de constructibilité de bâtiments les plus courantes prises en compte dans les plans locaux d’urbanisme. Un modèle est proposé pour permettre la saisie et la manipulation de ces règles. Ces dernières s’appliquent sur une base de données géographiques structurée. L’exploration de ces règles est effectuée à travers trois aspects : la vérification du respect des règles de constructibilité sur une parcelle, la visualisation d’un volume constructible et la génération sous contrainte d’une géométrie de bâtiment respectant ce volume. Dès lors, un premier prototype réalisé permet de faire le lien entre les paramètres des règles d’urbanisme et leur impact sur la morphologie de bâtiments.</p></abstract><abstract xml:lang="en"><p>This article presents the use of 3D GIS to represent, analyze and explore the most common urban rules of constructability found in French local urban planning regulations. A model is proposed in order to allow the capture and the management of urban rules. In this article, the exploration of these rules is made in 3D GIS through three different functions: check-up of these rules on a parcel, visualization of volume generated by a set of rules and generation under constraints of a building shape regarding to this volume. Thus, this tool offers the possibility to link parameters of urban rules to their impact on morphology of buildings.</p></abstract><textClass ana="keyword"><keywords xml:lang="fr"><term>SIG 3D</term><term>règles d’urbanisme</term><term>analyse spatiale</term><term>géovisualisation</term></keywords></textClass><textClass ana="keyword"><keywords xml:lang="en"><term>3D GIS</term><term>urban planning rules</term><term>spatial analysis</term><term>geovisualisation</term></keywords></textClass><langUsage><language ident="fr"></language></langUsage></profileDesc><revisionDesc><change xml:id="refBibs-istex" who="#ISTEX-API" when="2019-01-15">References added</change></revisionDesc></teiHeader></istex:fulltextTEI><json:item><extension>txt</extension><original>false</original><mimetype>text/plain</mimetype><uri>https://api.istex.fr/ark:/67375/HT0-F5571ZTG-P/fulltext.txt</uri></json:item></fulltext><metadata><istex:metadataXml wicri:clean="corpus lavoisier not found" wicri:toSee="no header"><istex:xmlDeclaration>version="1.0" encoding="UTF-8"</istex:xmlDeclaration><istex:docType PUBLIC="-//EDP//DTD EDP Publishing JATS v1.0 20130606//EN" URI="JATS-edppublishing1.dtd" name="istex:docType"></istex:docType><istex:document><article article-type="research-article" dtd-version="1.0" xml:lang="fr">
<front>
<journal-meta>
<journal-id journal-id-type="publisher-id">rig</journal-id>
<journal-title-group>
<journal-title>Revue Internationale de Géomatique</journal-title>
<abbrev-journal-title abbrev-type="publisher">Rev. Int. Geomatique</abbrev-journal-title>
</journal-title-group>
<issn pub-type="ppub">1260-5875</issn>
<issn pub-type="epub">2116-7060</issn>
<publisher>
<publisher-name>Lavoisier</publisher-name>
</publisher>
</journal-meta>
<article-meta>
<article-id pub-id-type="doi">10.3166/rig.21.533-556</article-id>
<article-id pub-id-type="publisher-id">rig214p533</article-id>
<title-group>
<article-title xml:lang="fr">Un système d’information géographique 3D pour l’exploration des règles d’urbanisme</article-title>
<subtitle xml:lang="fr">Application à la constructibilité des bâtiments</subtitle>
</title-group>
<contrib-group content-type="authors">
<contrib contrib-type="author" corresp="yes">
<name>
<surname>Brasebin</surname>
<given-names>Mickaël</given-names>
</name>
<xref ref-type="aff" rid="AFF1">1</xref>
<xref ref-type="corresp" rid="FN1">a</xref>
</contrib>
<contrib contrib-type="author" corresp="yes">
<name>
<surname>Perret</surname>
<given-names>Julien</given-names>
</name>
<xref ref-type="aff" rid="AFF1">1</xref>
<xref ref-type="corresp" rid="FN2">b</xref>
</contrib>
<contrib contrib-type="author" corresp="yes">
<name>
<surname>Haëck</surname>
<given-names>Cécile</given-names>
</name>
<xref ref-type="aff" rid="AFF2">2</xref>
<xref ref-type="corresp" rid="FN3">c</xref>
</contrib>
</contrib-group>
<aff id="AFF1">
<label>1</label>
<addr-line>
<institution>Laboratoire COGIT, IGN</institution>
</addr-line>
</aff>
<aff id="AFF2">
<label>2</label>
<addr-line>
<institution>IGN Conseil</institution>
<named-content content-type="street">73, avenue de Paris</named-content>
<named-content content-type="postcode">F-94160</named-content>
<named-content content-type="city">Saint-Mandé</named-content>
</addr-line>
</aff>
<author-notes>
<corresp id="FN1">
<label>a</label>
<email>mickael.brasebin@ign.fr</email>
</corresp>
<corresp id="FN2">
<label>b</label>
<email>julien.perret@ign.fr</email>
</corresp>
<corresp id="FN3">
<label>c</label>
<email>cecile.haeck@ign.fr</email>
</corresp>
</author-notes>
<pub-date date-type="pub" publication-format="print">
<month>10</month>
<year>2011</year>
</pub-date>
<volume>21</volume>
<issue>4</issue>
<fpage>533</fpage>
<lpage>556</lpage>
<permissions>
<copyright-statement>© Lavoisier SAS 2011</copyright-statement>
<copyright-year>2011</copyright-year>
<copyright-holder>Lavoisier SAS</copyright-holder>
</permissions>
<abstract xml:lang="fr">
<p>Cet article présente l’utilisation d’un SIG 3D pour représenter, analyser et explorer les règles de constructibilité de bâtiments les plus courantes prises en compte dans les plans locaux d’urbanisme. Un modèle est proposé pour permettre la saisie et la manipulation de ces règles. Ces dernières s’appliquent sur une base de données géographiques structurée. L’exploration de ces règles est effectuée à travers trois aspects : la vérification du respect des règles de constructibilité sur une parcelle, la visualisation d’un volume constructible et la génération sous contrainte d’une géométrie de bâtiment respectant ce volume. Dès lors, un premier prototype réalisé permet de faire le lien entre les paramètres des règles d’urbanisme et leur impact sur la morphologie de bâtiments.</p>
</abstract>
<trans-abstract xml:lang="en">
<p>This article presents the use of 3D GIS to represent, analyze and explore the most common urban rules of constructability found in French local urban planning regulations. A model is proposed in order to allow the capture and the management of urban rules. In this article, the exploration of these rules is made in 3D GIS through three different functions: check-up of these rules on a parcel, visualization of volume generated by a set of rules and generation under constraints of a building shape regarding to this volume. Thus, this tool offers the possibility to link parameters of urban rules to their impact on morphology of buildings.</p>
</trans-abstract>
<kwd-group xml:lang="fr">
<kwd>SIG 3D</kwd>
<kwd>règles d’urbanisme</kwd>
<kwd>analyse spatiale</kwd>
<kwd>géovisualisation</kwd>
</kwd-group>
<kwd-group xml:lang="en">
<kwd>3D GIS</kwd>
<kwd>urban planning rules</kwd>
<kwd>spatial analysis</kwd>
<kwd>geovisualisation</kwd>
</kwd-group>
<counts>
<fig-count count="0"></fig-count>
<table-count count="0"></table-count>
<equation-count count="0"></equation-count>
<ref-count count="0"></ref-count>
<page-count count="24"></page-count>
</counts>
<custom-meta-group>
<custom-meta>
<meta-name>idline</meta-name>
<meta-value>Revue internationale de géomatique. Volume 21 – n° 4/2011, pages 533 à 556</meta-value>
</custom-meta>
<custom-meta>
<meta-name>cover_date</meta-name>
<meta-value>Octobre-Décembre 2011</meta-value>
</custom-meta>
<custom-meta>
<meta-name>first_month</meta-name>
<meta-value>10</meta-value>
</custom-meta>
<custom-meta>
<meta-name>last_month</meta-name>
<meta-value>12</meta-value>
</custom-meta>
<custom-meta>
<meta-name>first_year</meta-name>
<meta-value>2011</meta-value>
</custom-meta>
<custom-meta>
<meta-name>last_year</meta-name>
<meta-value>2011</meta-value>
</custom-meta>
</custom-meta-group>
</article-meta>
</front>
</article>
</istex:document></istex:metadataXml><mods version="3.6"><titleInfo lang="fr"><title>Un système d’information géographique 3D pour l’exploration des règles d’urbanisme</title><subTitle>Application à la constructibilité des bâtiments</subTitle></titleInfo><titleInfo type="alternative" lang="fr" contentType="CDATA"><title>Un système d’information géographique 3D pour l’exploration des règles d’urbanisme</title><subTitle>Application à la constructibilité des bâtiments</subTitle></titleInfo><name type="personal" displayLabel="corresp"><namePart type="given">Mickaël</namePart><namePart type="family">Brasebin</namePart><affiliation>Laboratoire COGIT, IGN</affiliation><affiliation>E-mail: mickael.brasebin@ign.fr</affiliation><role><roleTerm type="text">author</roleTerm></role></name><name type="personal" displayLabel="corresp"><namePart type="given">Julien</namePart><namePart type="family">Perret</namePart><affiliation>Laboratoire COGIT, IGN</affiliation><affiliation>E-mail: julien.perret@ign.fr</affiliation><role><roleTerm type="text">author</roleTerm></role></name><name type="personal" displayLabel="corresp"><namePart type="given">Cécile</namePart><namePart type="family">Haëck</namePart><affiliation>IGN Conseil73, avenue de ParisF-94160Saint-Mandé</affiliation><affiliation>E-mail: cecile.haeck@ign.fr</affiliation><role><roleTerm type="text">author</roleTerm></role></name><typeOfResource>text</typeOfResource><genre type="research-article" displayLabel="research-article" authority="ISTEX" authorityURI="https://content-type.data.istex.fr" valueURI="https://content-type.data.istex.fr/ark:/67375/XTP-1JC4F85T-7">research-article</genre><originInfo><publisher>Lavoisier</publisher><dateIssued encoding="w3cdtf">2011</dateIssued><copyrightDate encoding="w3cdtf">2011</copyrightDate></originInfo><language><languageTerm type="code" authority="iso639-2b">fre</languageTerm><languageTerm type="code" authority="rfc3066">fr</languageTerm></language><physicalDescription></physicalDescription><abstract lang="fr">Cet article présente l’utilisation d’un SIG 3D pour représenter, analyser et explorer les règles de constructibilité de bâtiments les plus courantes prises en compte dans les plans locaux d’urbanisme. Un modèle est proposé pour permettre la saisie et la manipulation de ces règles. Ces dernières s’appliquent sur une base de données géographiques structurée. L’exploration de ces règles est effectuée à travers trois aspects : la vérification du respect des règles de constructibilité sur une parcelle, la visualisation d’un volume constructible et la génération sous contrainte d’une géométrie de bâtiment respectant ce volume. Dès lors, un premier prototype réalisé permet de faire le lien entre les paramètres des règles d’urbanisme et leur impact sur la morphologie de bâtiments.</abstract><abstract lang="en">This article presents the use of 3D GIS to represent, analyze and explore the most common urban rules of constructability found in French local urban planning regulations. A model is proposed in order to allow the capture and the management of urban rules. In this article, the exploration of these rules is made in 3D GIS through three different functions: check-up of these rules on a parcel, visualization of volume generated by a set of rules and generation under constraints of a building shape regarding to this volume. Thus, this tool offers the possibility to link parameters of urban rules to their impact on morphology of buildings.</abstract><subject lang="fr"><genre>keywords</genre><topic>SIG 3D</topic><topic>règles d’urbanisme</topic><topic>analyse spatiale</topic><topic>géovisualisation</topic></subject><subject lang="en"><genre>keywords</genre><topic>3D GIS</topic><topic>urban planning rules</topic><topic>spatial analysis</topic><topic>geovisualisation</topic></subject><relatedItem type="host"><titleInfo><title>Revue Internationale de Géomatique</title></titleInfo><genre type="journal" authority="ISTEX" authorityURI="https://publication-type.data.istex.fr" valueURI="https://publication-type.data.istex.fr/ark:/67375/JMC-0GLKJH51-B">journal</genre><identifier type="ISSN">1260-5875</identifier><identifier type="eISSN">2116-7060</identifier><identifier type="PublisherID">rig</identifier><part><date>2011</date><detail type="volume"><caption>vol.</caption><number>21</number></detail><detail type="issue"><caption>no.</caption><number>4</number></detail><extent unit="pages"><start>533</start><end>556</end><total>24</total></extent></part></relatedItem><identifier type="istex">9518C8215B26EBCA769BEF2368CEBF6794353389</identifier><identifier type="ark">ark:/67375/HT0-F5571ZTG-P</identifier><identifier type="DOI">10.3166/rig.21.533-556</identifier><identifier type="publisher-ID">rig214p533</identifier><accessCondition type="use and reproduction" contentType="copyright">© Lavoisier SAS 2011</accessCondition><recordInfo><recordContentSource authority="ISTEX" authorityURI="https://loaded-corpus.data.istex.fr" valueURI="https://loaded-corpus.data.istex.fr/ark:/67375/XBH-4L897VLR-T">lavoisier</recordContentSource><recordOrigin>© Lavoisier SAS 2011</recordOrigin></recordInfo></mods><json:item><extension>json</extension><original>false</original><mimetype>application/json</mimetype><uri>https://api.istex.fr/ark:/67375/HT0-F5571ZTG-P/record.json</uri></json:item></metadata><serie></serie></istex></record>Pour manipuler ce document sous Unix (Dilib)
EXPLOR_STEP=$WICRI_ROOT/Wicri/Lorraine/explor/InforLorV4/Data/Istex/Corpus
HfdSelect -h $EXPLOR_STEP/biblio.hfd -nk 002288 | SxmlIndent | more
Ou
HfdSelect -h $EXPLOR_AREA/Data/Istex/Corpus/biblio.hfd -nk 002288 | SxmlIndent | more
Pour mettre un lien sur cette page dans le réseau Wicri
{{Explor lien
|wiki= Wicri/Lorraine
|area= InforLorV4
|flux= Istex
|étape= Corpus
|type= RBID
|clé= ISTEX:9518C8215B26EBCA769BEF2368CEBF6794353389
|texte= Un système d’information géographique 3D pour l’exploration des règles d’urbanisme
}}
|
| This area was generated with Dilib version V0.6.33. | |



